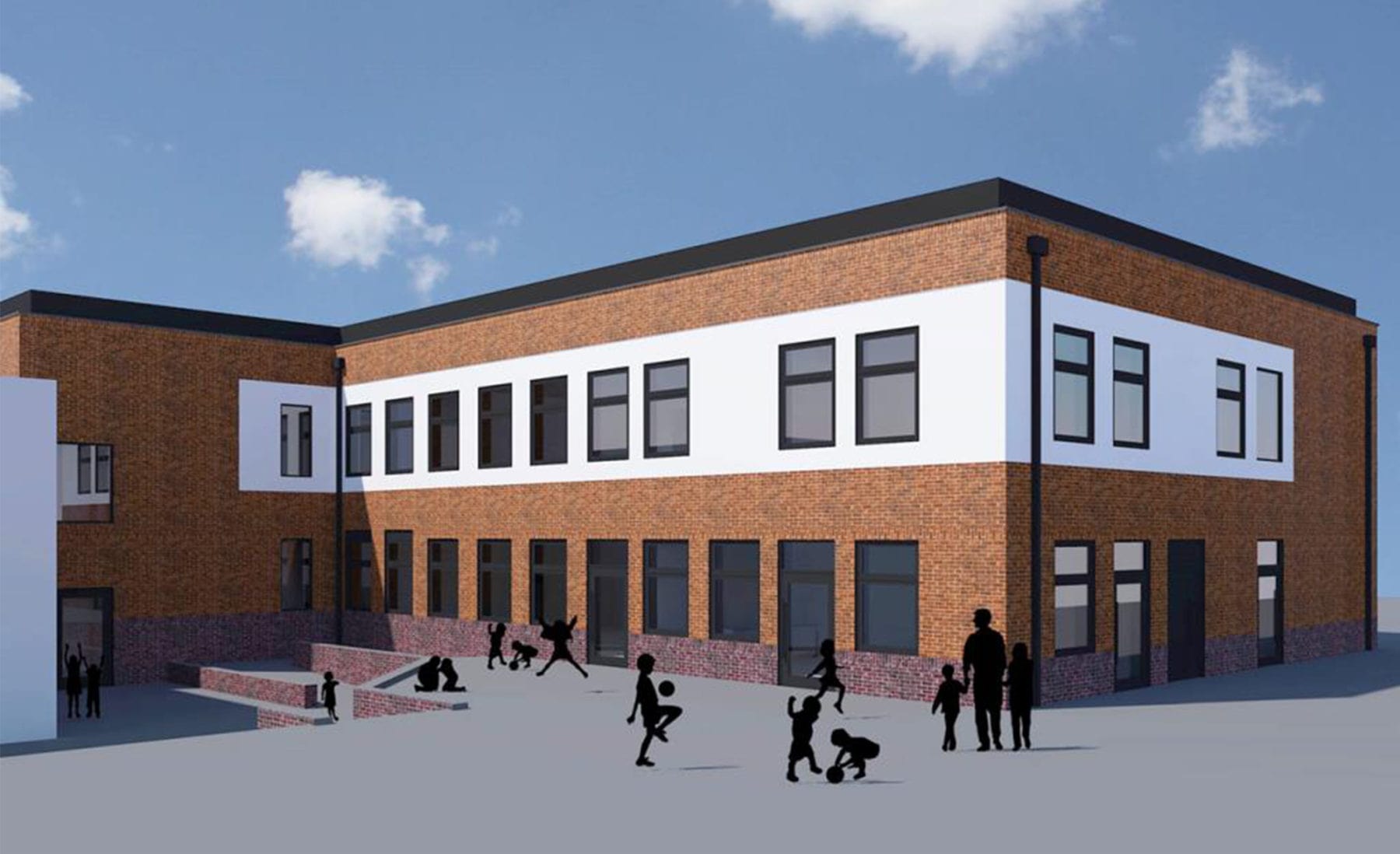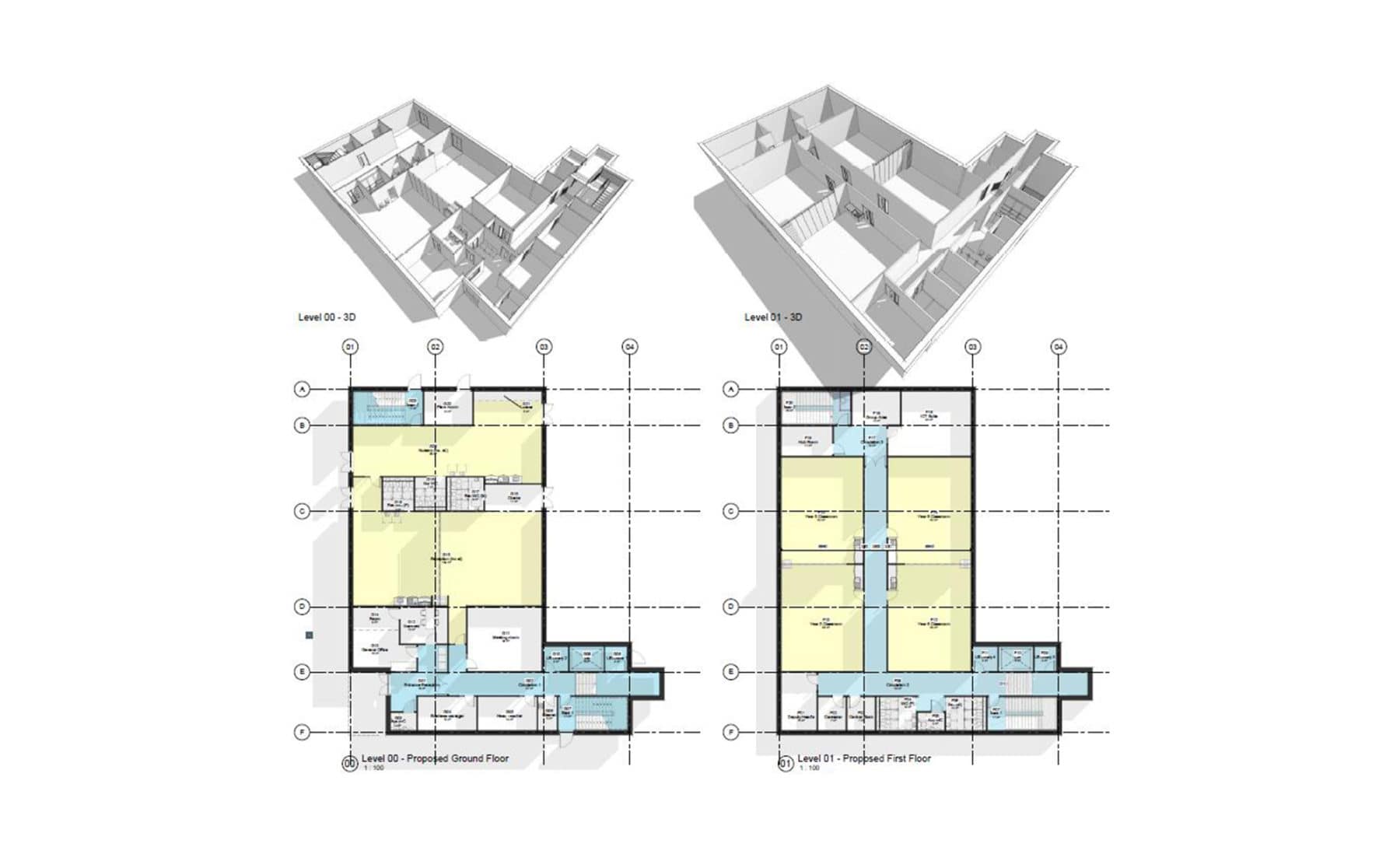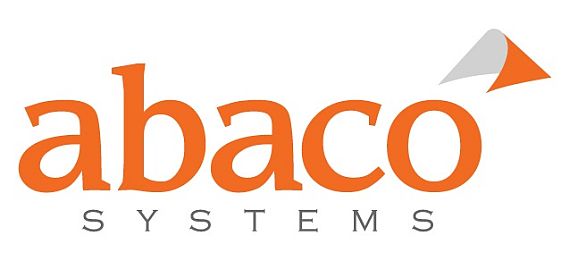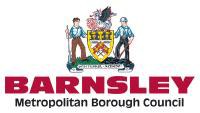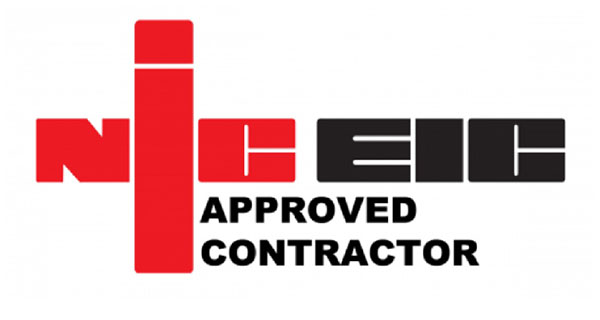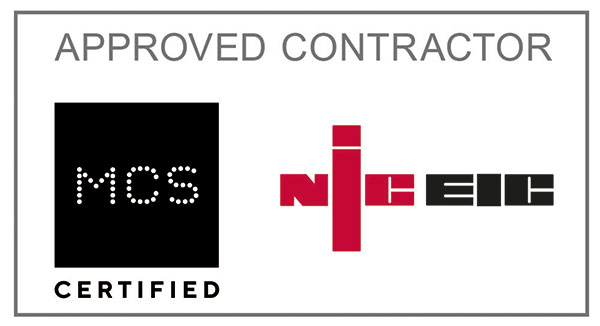
01226 380 004 | info@ecogisegroup.co.uk
Unit 51 Cannon Way, Claycliffe Business Park, Claycliffe Road, Barugh Green, Barnsley, S75 1JU

01226 380 004 | info@ecogisegroup.co.uk
Unit 51 Cannon Way, Claycliffe Business Park, Claycliffe Road, Barugh Green, Barnsley, S75 1JU
Increase its capacity from a 1.5 form to a 2 form entry with effect from 2018. The two storey extension links to the existing building on both levels allowing free flow movement between old and new.
The works comprised of the installation of 3 double modular classrooms as decant space whilst a single storey classroom block is demolished to make way for the construction of a new 2 storey classroom block extension, linked at both floors to the main school building.
The extension provides two storeys of teaching accommodation linked at both levels to the main school building which includes 7 classrooms with associated toilet, cloakroom, storage facilities, a dedicated ICT Suite and administration accommodation.
Extensive landscape works and highway alterations have been incorporated into the scheme to improve access and safety within the school.
A new access point into the school will allow cars, pedestrians, cyclists and emergency vehicles into the site from Swinnow Lane and provide access to a staff and visitor car park.
On completion of the new 2 storey classroom block the temporary classrooms have been taken away and the landscape works finalised. The works also included an element of internal remodelling and refurbishment within the existing school building together with some off-site highways works in connection with the new development.
Back to Projects